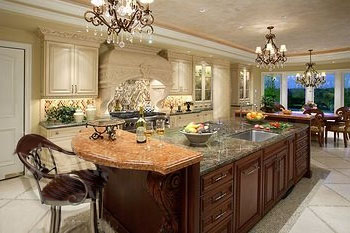So you chose your kitchen layout. Before you take a break, take a ruler and measure your kitchen. Here are some simple rules to make your design job easy.
- Plan enough room around your stove. A minimum of 12 inches on one side of a cooktop or range and 15 inches on the other provides a safe and convenient working surface.
- Considering an island? The width of a work aisle should be around 42 i” wide for one cook and 48″ wide for multiple cooks. It doesn’t mean of course that you can’t build a smaller or larger island, so this one is a flexible rule.
- You need enough space around the island to allow for adequate traffic flow in your kitchen. At least 36″ on every side of the island should be enough. If the dishwasher or the fridge is across from the island you need additional space to accommodate the doors.
- If you plan to have bar or counter chairs leave the room to accommodate them. Also remember the difference in the counter height. If you want the counter height chairs the island should be the same height as the rest of the counter. If you prefer to have bar height chairs make the whole island or a part of it bar height
-
– Counter Height Chair has a 24″ to 26″ seat height and will work well with a standard kitchen counter (normally 36″)
- – Bar or Pub Height Chair has a 29″ and 31″ seat height and will work with a 41″ to 43″ counter. Using different counters height provides endless possibilities for interesting design ideas.

- Provide 15 ” of counter space on the handle side of the refrigerator, or 15 ” on either side of a side-by-side refrigerator. If using an under-the-counter style refrigerator or a wine cooler, provide 15 ” above or adjacent to the appliance.
- Put your dishwasher next to the sink, you will need a section of at least 36″ wide by 24″ deep on the left or on the right side of the sink. Allow enough space next to the sink for work area as well.
Following these rules will allow you to avoid the costly mistakes and a big headache.

