Kitchen layout: mystery revealed.
You know exactly what type of cabinets you want and what refrigerator you are going to buy. You chose the color of your walls and material for the counter. But organizing it all in your room can turn into a very difficult task. What’s worse is that once the appliances and the cabinets are installed it could become close to impossible to change it, any mistake can turn into a very expensive new project. Just think what is involved: the electrical work, plumbing, the cabinets. Well you better do it right the first time around. Read our guide to kitchen layout and making it work in your kitchen.
When planning your kitchen layout you should take in consideration the shape and the size of your room and your specific needs and likes.
Here are 4 major types of kitchen layout:
- Line Kitchen. It works in the longer narrow room or for a large room where only one wall is dedicated for the kitchen. A loft style apartment would be a good example. It can also accommodate an island. Usually the sink is placed in the middle and the fridge and the stove are on the sides. As far as the microwave, it could be installed above the stove and the oven could be placed underneath the stove.
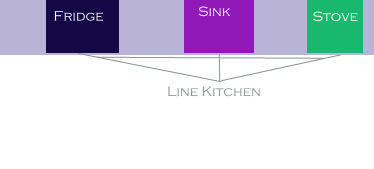
- Galley Kitchen, also called a corridor kitchen. It works for a narrow room that is wide enough to accommodate two lines of cabinets and the traffic between them. With this set up one of the long walls can be turned into an island.
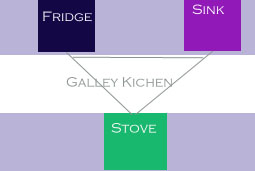
- U Shape Kitchen. Usually works in the large room wide enough to accommodate this layout but not too wide so the traffic is still easy. This layout works for people who cook a lot, like professional chefs, and often requires additional appliances to make it more convenient: a pot filler above the stove, a work station in the middle with a bar sink, etc.
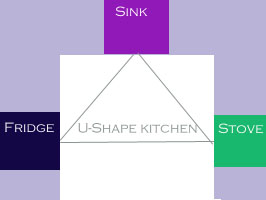
- L Shaped Kitchen. One of the most popular kitchen layouts, it works in almost any room that can accomodate the shorter part of the “L”.
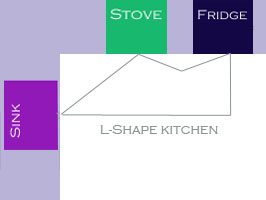
- Island Kitchen is a variation of other types of layouts. It is one the most convenient layouts. Adding an island to any layout makes it more convenient and flexible, adds more work surface and allows to have additional appliances and fixtures such as an island sink. Of course, you need enough room to move around the island.
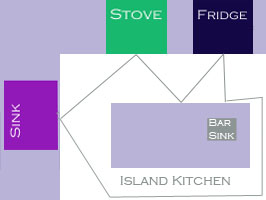
So the next step is to measure your kitchen, and consider its shape and size to select the right layout for you.

